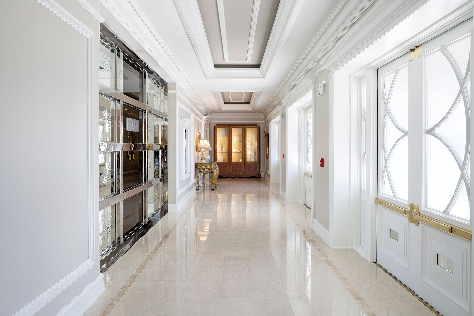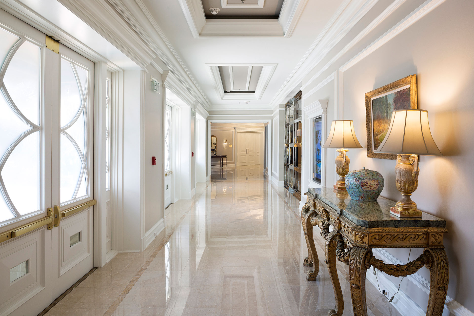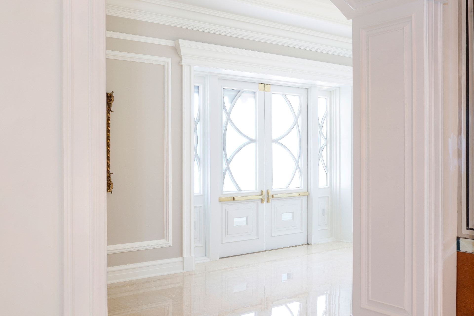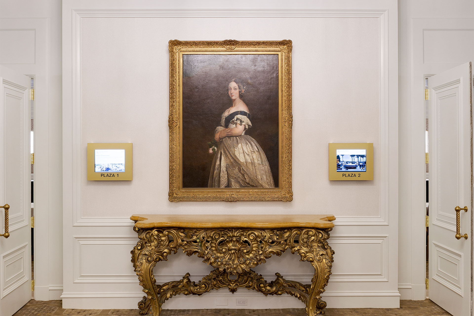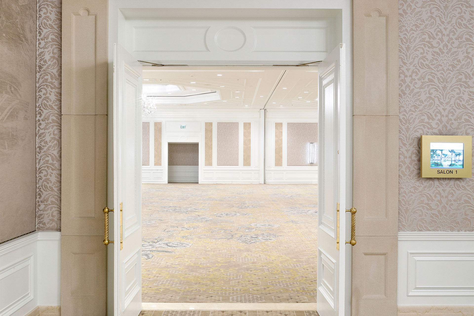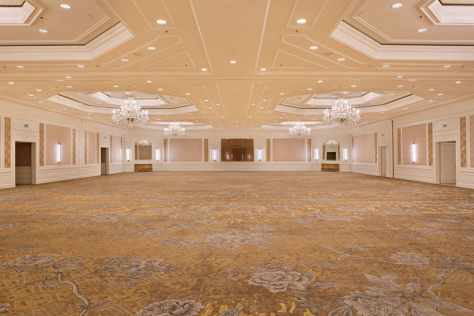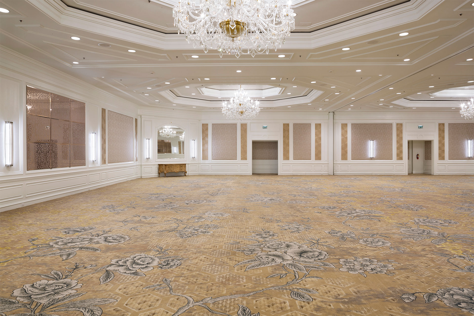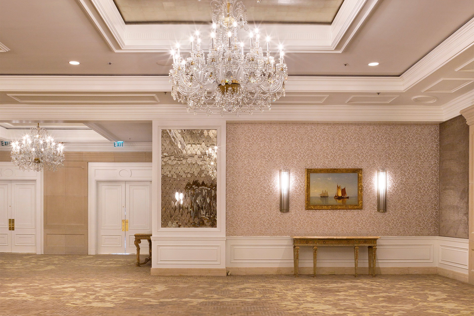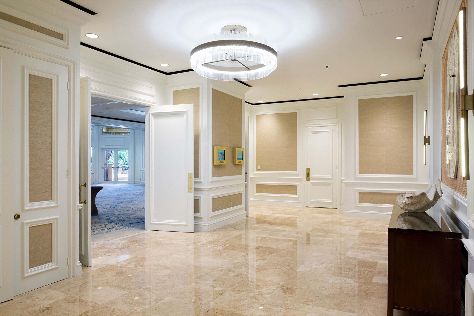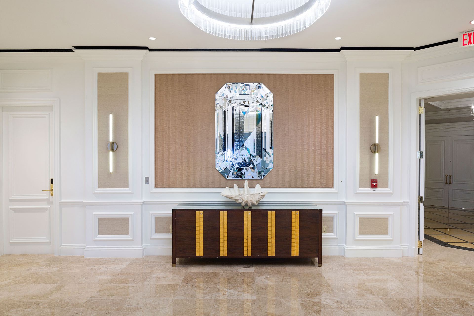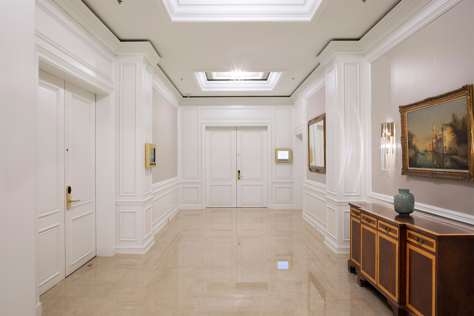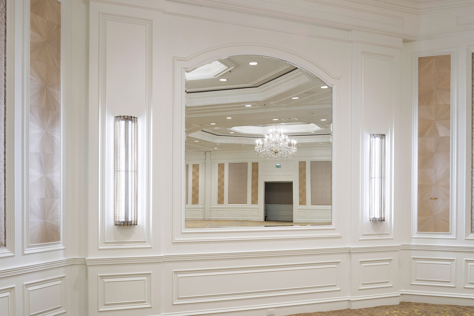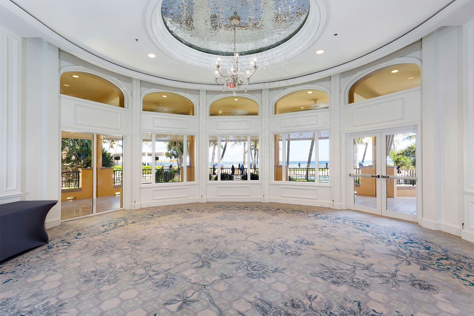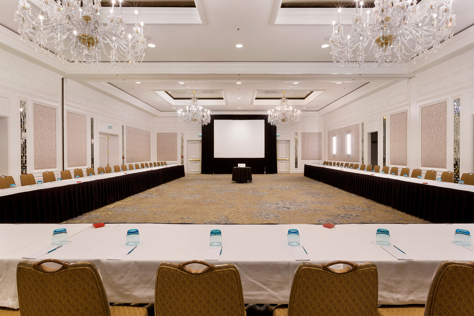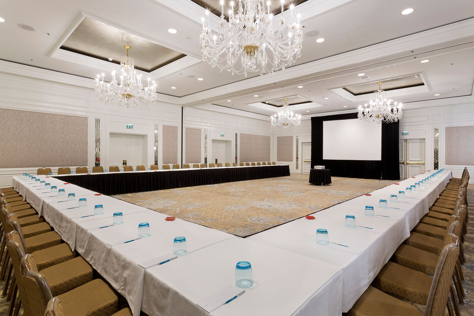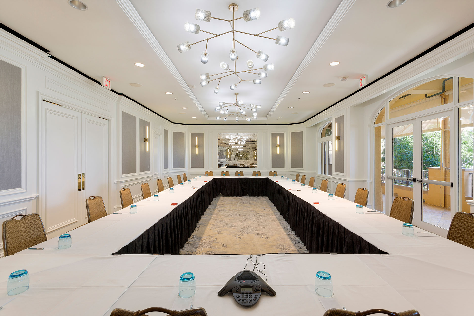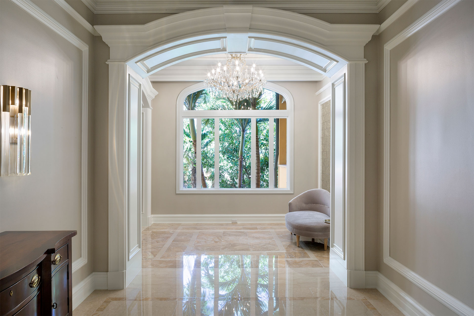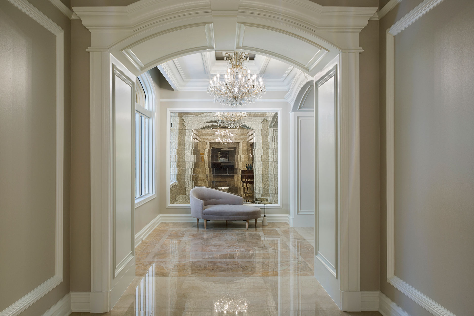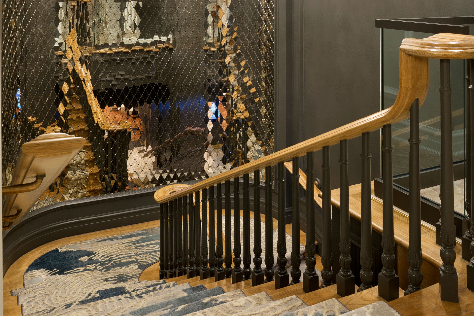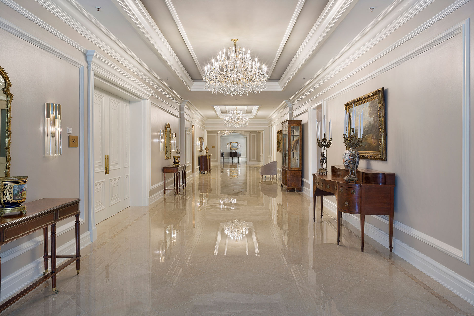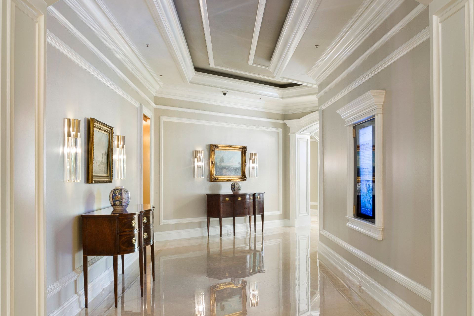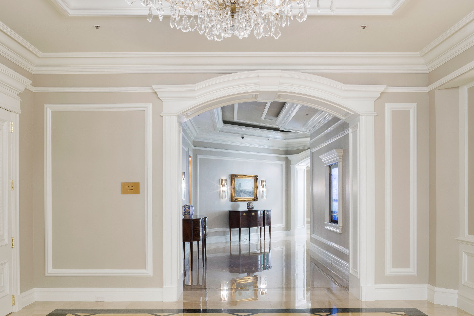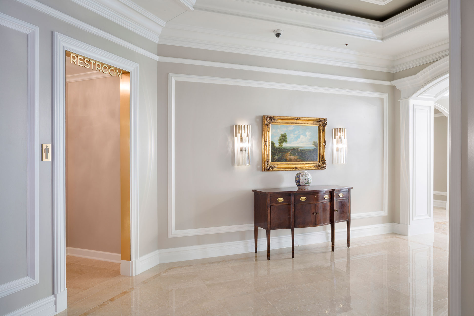Location | Manalapan, Florida Size | 40,000 sq. ft. Architect | David Miller & Associates, P. A. Designer | Callison RTKL
Renovation of 40,000 square feet of ballrooms and meeting rooms, business center, restrooms and catering kitchen. Renovation included carpet replacements, converting main corridors from carpet for marble flooring, custom wall coverings and silver leaf ceiling accents, repairs and refurbishments to crystal ballroom chandeliers, modernizing meeting spaces with digital directories and information boards, wood trims, new doors, replacement / re-upholstery of large fabric panels, updated all lighting to LED dimmable lighting with lighting control panels, specialty custom made antique glass mirror mosaic feature wall and ceiling panels, refinishing wood flooring, refinishing main stair case, refurbishing and reupholstering operable wall systems and painting. Kitchen included new ergonomic resilient flooring system, specialty acoustic ceiling panels and LED rectangular lighting, updating fire sprinkler heads and life safety devices, new framing and moisture resistant gypsum wall board, new stainless steel wall paneling throughout kitchen and bakery. Project was completed in an aggressive six week timeframe while the hotel remained open.

